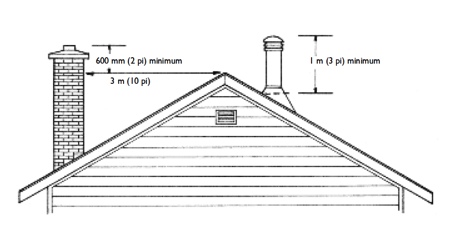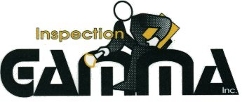CHIMNEYS
VERY IMPORTANT: Owners are required to engage the services of a member of the Association des professionnels du chauffage (APC) for the installation of chimneys.
Masonry chimneys
- With interior lined with refractory tiles.
- With interior lined with stainless steel (metal sheathed)
Prefab chimneys
- Type M, 650 C, with 2-inch thick insulation
- Type ASHT designed for zero clearance fireplaces
Acceptable models according to type of heating unit
- Wood-fired stove, wood-fired range, central wood-fired furnace: masonry chimney lined with refractory tiles or stainless steel chimney or Type M prefab chimney
- Zero clearance chimney:
- prefab chimney, certified for this type of unit (see document provided by manufacturer)
Chimney clearance
Clearance required between prefabricated chimneys and combustible materials: 2 inches.
The prefabricated section of chimney must exceed 3 inches in front of combustible partition.
Minimum chimney height above roof
The chimney must extend at least 3 ft above the highest point of contact with roof.
OR
The chimney must extend at least 2 ft above highest point of contact with roof surface or above any structure within 10 feet (measured horizontally) from roof surface.
 |
Unacceptable models
|
Unacceptable connections
The connection point of the connecting pipe of the wood-fired unit is situated at least 12 inches below the connecting pipe of the fuel-fired unit.
Hood is fixed 18 inches above heating unit; |
