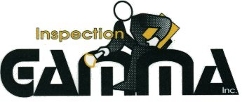WOOD FIREPLACE
VERY IMPORTANT: Owners are required to engage the services of a member of the Association des professionnels du chauffage (APC) for the installation of their wood-fired stoves.
Certified
Read the instructions on the certification plate.
Non-certified
Le dégagement requis pour les poêles à bois se mesure comme suit :
- 36 inches if there are refractory bricks inside the stove;
- 48 inches if there is no refractory brick inside the stove.
Protection Wall screen
When the stove assembly includes a wall screen, the clearance between the stove and combustible materials (wall, partition, ceiling) can be reduced.
** Clearance between the stove and the ceiling: 60 inches minimum
Floor protection
A non-combustible protection must be installed under the stove. It must exceed 8 inches laterally and 18 inches in front of the stove door (ceramic tiles and grouting, cemented concrete bricks/blocks, 0.38 mm sheet metal, Pyrok mortar, Durock cement).
WOOD-FIRED RANGES
VERY IMPORTANT: Owners are required to engage the services of a member of the Association des professionnels du chauffage (APC) for the installation of their wood-fired ranges.
Certified
Read the instructions on the certification plate.
Non-certified
A 48-inch clearance must be allowed between wood-fired ranges and combustible materials.
Protection
Wall screen: When the range assembly includes a wall screen, the clearance between the range and combustible materials (wall, partition, ceiling) can be reduced.
Floor protection
A non-combustible protection must be installed under the range. It must exceed 8 inches laterally and 8 inches in front of the range door (ceramic tiles and grouting, cemented concrete bricks/blocks, 0.38 mm sheet metal, Pyrok mortar, Durock cement).
CENTRAL WOOD-FIRED FURNACES
VERY IMPORTANT: Owners are required to engage the services of a member of the Association des professionnels du chauffage (APC) for the installation of their wood-fired ranges.
Certified
Read the instructions on the certification plate.
Non-certified
A 36-inch clearance must be allowed between central wood-fired furnaces and combustible materials.
Protection
Wall screen: When the central wood-fired furnace assembly includes a wall screen, the clearance between the furnace and combustible materials (wall, partition, ceiling) can be reduced.
Floor protection
A non-combustible protection must be installed under the furnace. It must exceed 8 inches laterally and 18 inches in front of the furnace door (ceramic tiles and grouting, cemented concrete bricks/blocks, 0.38 mm sheet metal, Pyrok mortar, Durock cement).
| ** Air duct clearance required – Please refer to the certification plate. |
If the furnace is not certified, please respect the following requirements:
The first six (6) feet of heat ducts starting from the wood-fired furnace must be replaced with insulated ducts designed for this type of heating. Otherwise, the following clearance specifics must be met:
- 18 inches for the first 3 feet starting from the air chamber
- 6 inches for the following 3-ft segment
- 1 inch for the balance of the heat ducts
UNACCEPTABLE WOOD-FIRED UNITS
Heating units, certified or not, that are damaged (crack, overheat, legs removed) or modified (sectioned, perforated for installation of water heat coils, fitted with non-certified built-in hood).
Homemade units
MASONRY FIREPLACES
Clearance required
No combustible material up to a distance of 36 inches in front of fireplace.
Clearance between fireplace and mantelshelf
The distance between the combustible material (mantelshelf or ornamental wood) and the fireplace must exceed 8 inches laterally and 12 inches above the fireplace door.
Floor protection
The non-combustible protection must exceed 16 inches in front of the fireplace.
VERY IMPORTANT: Owners are required to engage the services of a member of the Association des professionnels du chauffage (APC) for the installation of this type of fireplace.
Clearance required
No combustible material up to a distance of 36 inches in front of fireplace.
Clearance between fireplace and mantelshelf
The distance between the fireplace and the combustible material (mantelshelf or ornamental wood) must exceed 8 inches laterally and 12 inches above fireplace door.
Floor protection
The non-combustible protection must exceed 16 inches in front of the fireplace.
BUILT-IN UNITS
VERY IMPORTANT: Owners are required to engage the services of a member of the Association des professionnels du chauffage (APC) for the installation of this type of units.
Clearance required
No combustible material up to a distance of 36 inches in front of fireplace.
Floor protection
The non-combustible protection must exceed 16 inches in front of the unit.
